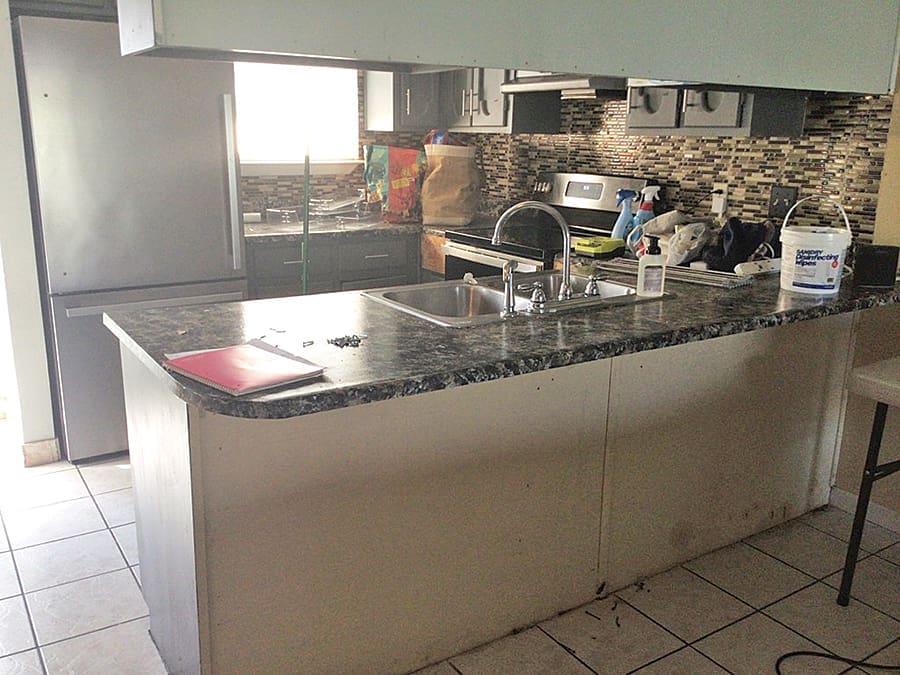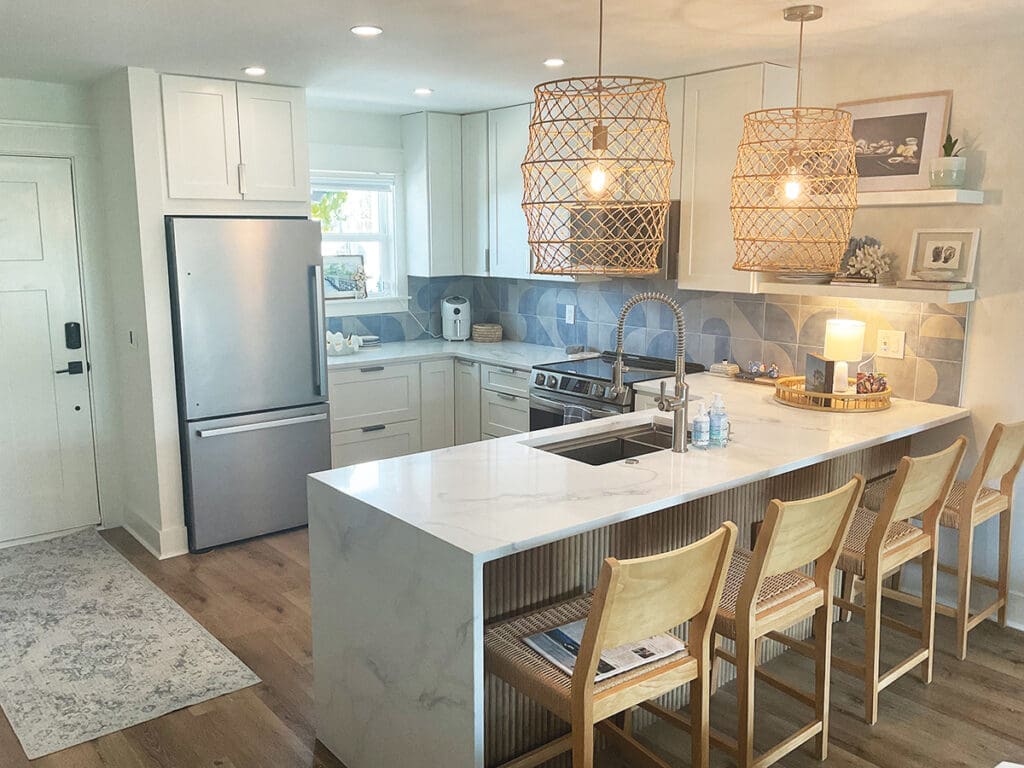By Aubrie Rounds, Marketing Coordinator, Flooring Depot of Panama City
It has been said that good things come in small packages. This is even more true if you have a small living or kitchen space. Keeping it functional and maximizing space, but trendy and stylish can be a challenge, but it can be done very well. With the right planning and thoughtful design, even the smallest kitchens can be optimized.
We spoke with our resident expert, Jason Havens, who has numerous years of building experience and is currently serving as the lead in the kitchen and bathroom design department, about how to create a small, cohesive, and highly functional space. Here are some of his most useful tips.

1. Install Custom Cabinetry
Custom cabinetry is an excellent way to utilize every inch of available space. Unlike standard cabinets, custom options can be tailored to fit unusual spaces and maximize storage. Consider installing cabinets that extend to the ceiling, providing storage for less frequently used items at the top. Include features like pull-out shelves, corner carousels, and deep drawers to enhance functionality.
“Custom cabinetry allows you to make the most of every nook and cranny,” says Havens. “It’s especially useful in small kitchens where standard sizes just don’t fit well.”
2. Add a Kitchen Island
If space permits, a kitchen island can be a versatile addition. Even a small, narrow island can provide extra counter space and storage. Look for islands with built-in storage, such as shelves or drawers, to further enhance their utility.
“A kitchen island can be a game-changer, adding both workspace and storage. Consider a portable or rolling island that can be moved when not in use,” Havens advises.

3. Optimize Corner Space
Corners are often underutilized in small kitchens. Install corner cabinets with pull-out shelves or a Lazy Susan to make the most of these areas. Another option is corner drawers that extend diagonally, providing accessible storage. Utilizing corner space effectively can significantly increase your kitchen’s storage capacity.
“Don’t let corners go to waste,” says Havens. “There are innovative solutions like corner pull-outs that can maximize these awkward spaces.”
4. Use Reflective Surfaces
“Reflective surfaces can do wonders in making a small kitchen feel more expansive,” says Havens. Reflective surfaces can create an illusion of more space. So, consider glossy or glass tile backsplashes, stainless steel appliances, and high-gloss cabinet finishes when thinking about your design.
5. Implement Open Shelving
Replacing upper cabinets with open shelving can make a kitchen feel more open and spacious. Use open shelves to store everyday items that you want to keep within easy reach. This also allows you to showcase attractive dishware and adds a decorative element to your kitchen.
“Open shelving is great for both storage and display. Be mindful not to overcrowd the shelves though so that you maintain an uncluttered look,” Havens advises.
6. Create a Functional Layout
“A well-planned layout is crucial in a small kitchen,” advises Havens. “Consider the classic kitchen work triangle (sink, stove, and refrigerator) to ensure efficient movement. Galley kitchens, with cabinets and appliances on opposite walls, can be highly efficient.” If possible, removing a wall to create an open-plan layout can significantly enhance the sense of space.
Renovating a small kitchen requires a blend of creativity and practicality. Thoughtful design choices and innovative solutions can transform your small kitchen into a spacious, efficient, and stylish heart of your home.























































